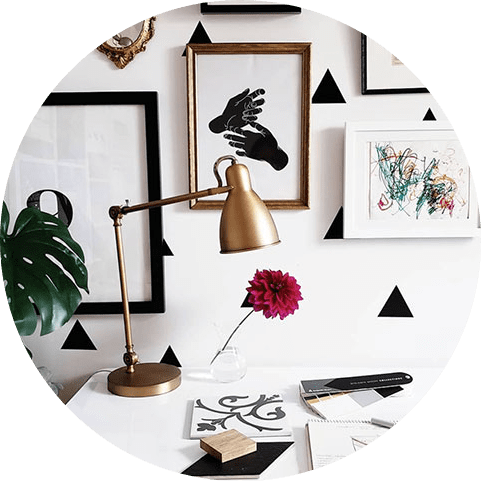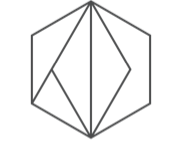
How We Work
We provide a wide range of services, from decorating, custom furniture, floor plan development, interior decorating, kitchen & bath remodeling, full-house renovation, project management, and much more. ArcticDeco is pleased to accommodate Iqaluit-based clients in-person and others across North America through our virtual E-Design process.
SERVICES + Process
Interior Design
By the end of the project you’ll receive your comprehensive design board with detailed graphics, floorplans, and a shopping list with pricing for all your furnishings. You can then implement the design yourself, or ArcticDeco can purchase, ship, and install your furnishings for you. We’ll handle the design process from start to finish so that when you come home, all you have to do is relax and enjoy your beautiful home.
Don’t live in Iqaluit & need design services? Contact us about our virtual E-design services. Currently servicing clients across North America, our clients love our fun, interactive process that’s done right in the comfort of their own home.
1. Questionnaire
2. Meeting
3. Vision
4. Design
After we gather information we’ll go away and come up with your design. This often involves back-&-forthing with you to ensure we’re on the same page when creating design boards, shopping lists, and 2D or 3D renderings of the space as needed.
5. Review
Once your design is created, we will review it with you and revise if needed. We want to ensure we get it right and that you’re happy with the final result. Once the design is approved you will be given: the final design visuals, shopping list & instructions to implement your design.
6. Implementation
Renovation
Our highly skilled team of professionals will provide you with clarity and certainty throughout the complex construction phase. We work to better understand your needs and help you realize expected project costs, the construction & design process, local permitting requirements, and potential issues that could arise so that we can help you address them and feel supported throughout the process.
1. Questionnaire
2. Meetings
3. Vision & Schematics
4. Orders & Logistics
5. Construction
6. Finishing Touches

Take our Quiz to find out
your Personal Interior Design Style today!
